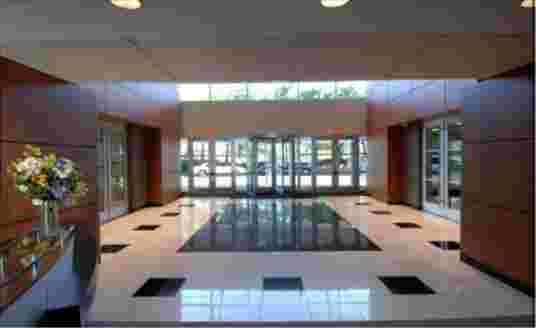BUILDING INFORMATION
Carlyle Center is a central feature of Carlyle, a 76.5 acre, master-planned development which includes hotels, restaurants, entertainment and residences in a pedestrian-friendly environment. The building features prominent stone precast and brick facades that conform to Carlyle's rigorous design standards.
Occupying the northwest corner of the intersection of Ballenger Avenue and John Carlyle Street, Carlyle Center enjoys excellent visibility from John Carlyle Square Park, the central open space in the Carlyle district. The northeast corner of the building follows the curve of John Carlyle Street, creating a distinctive curved facade. The primary entrance is located on Ballenger Avenue. Constructed in 2006, Carlyle Center features a stunning lobby that utilizes polished marble and granite floor surfaces, marble covered or wrapped columns, arched ceilings, stainless steel details and coffered ceilings with recessed light fixtures. Other unique features include private terraces on the second and third floors, a green roof on the third floor and two tenant specific elevators that are separate from the building core and feature separate elevator lobbies. These elevators serve the B2 to the 2nd floor providing private, secure access to these suites.
Occupying the northwest corner of the intersection of Ballenger Avenue and John Carlyle Street, Carlyle Center enjoys excellent visibility from John Carlyle Square Park, the central open space in the Carlyle district. The northeast corner of the building follows the curve of John Carlyle Street, creating a distinctive curved facade. The primary entrance is located on Ballenger Avenue. Constructed in 2006, Carlyle Center features a stunning lobby that utilizes polished marble and granite floor surfaces, marble covered or wrapped columns, arched ceilings, stainless steel details and coffered ceilings with recessed light fixtures. Other unique features include private terraces on the second and third floors, a green roof on the third floor and two tenant specific elevators that are separate from the building core and feature separate elevator lobbies. These elevators serve the B2 to the 2nd floor providing private, secure access to these suites.

